My wonder-hubby suggested that perhaps we could switch me out from what WAS my sewing room into what was orginally the computer room. Before deciding on it, we mapped it out. One wall for storage up to the ceiling, two walls for the sewing/cutting bench. Shelves above the bench. Storage options for under the bench. Lots of power, lots of light. We went and priced everything out, and we painted over the top of the original blue feature wall (there's now only the feature wall left in the master bedroom. It's days are numbered also..). So this was happening. Of course I have so much stash that there was no way ALL of it was going to fit into the new room. So I've retained the wardrobe in the back bedroom (originally the sewing room) to keep more of the stash. As I use up what is currently in the sewing room, I'll transfer out of that wardrobe.
But what does it look like now?? Please see the following pics. Of course, right now it looks FAR more lived in than this (read: IT'S A GODAWFUL MESS!), but it's so much more inspiring, and it is far more usable. I can find things! Everything has a place! No more buying things I already have because I can't find it!
So I'll do these in order, a 360 degree from the door so you kinda get the full picture of my room. I love it so much and I'm constantly thankful that I have such a useful husband.. :)
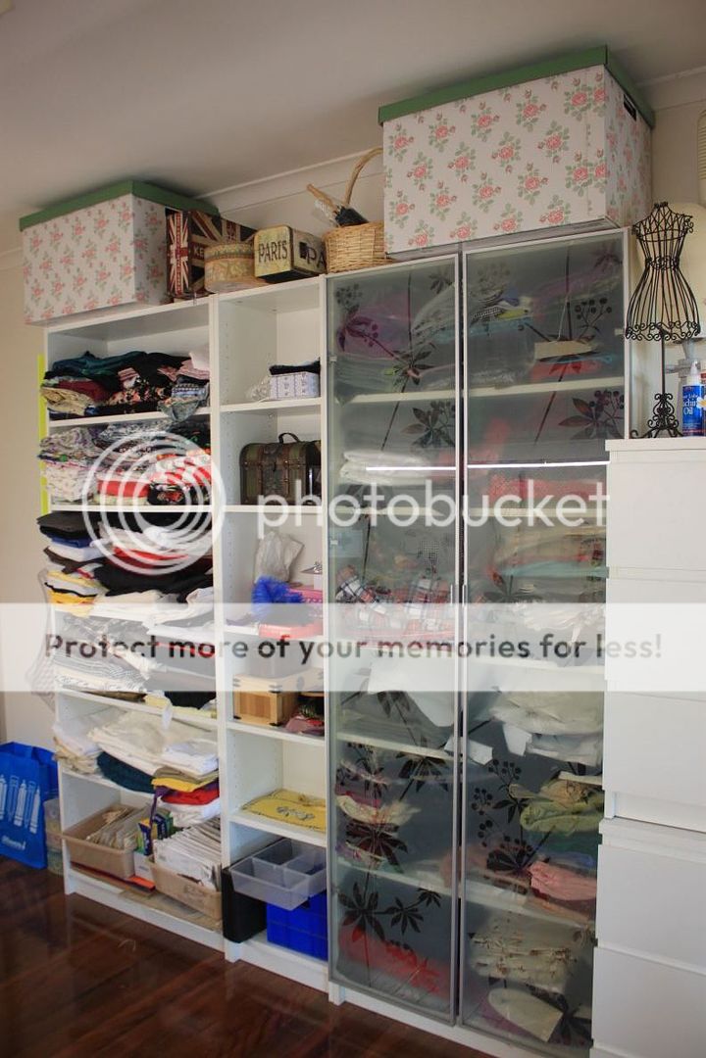
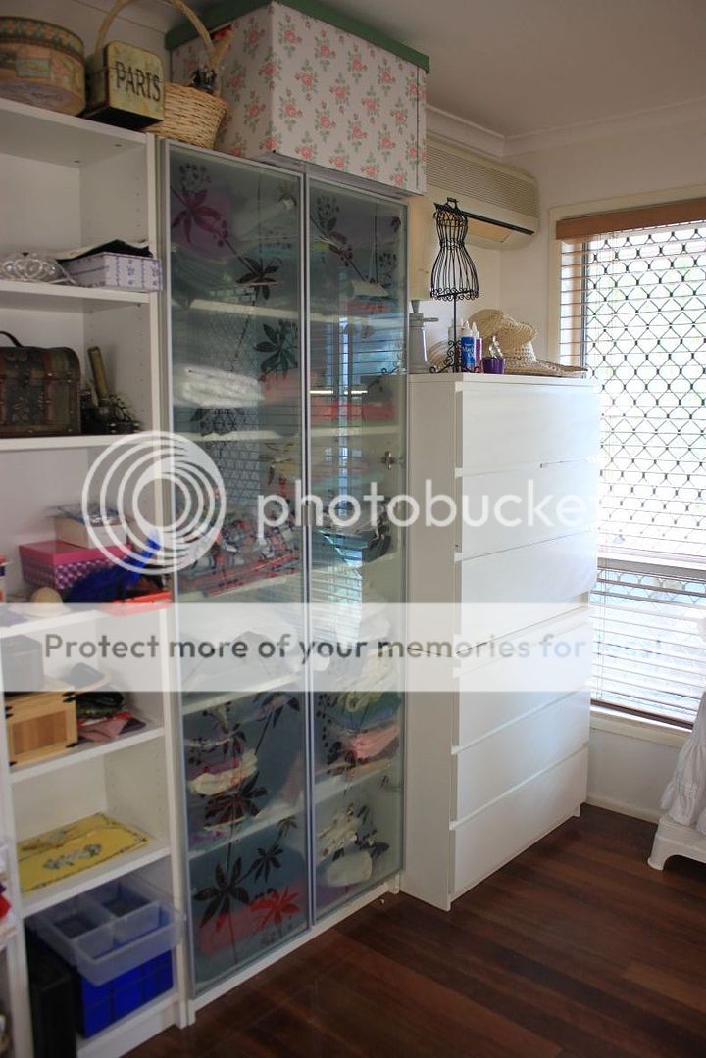
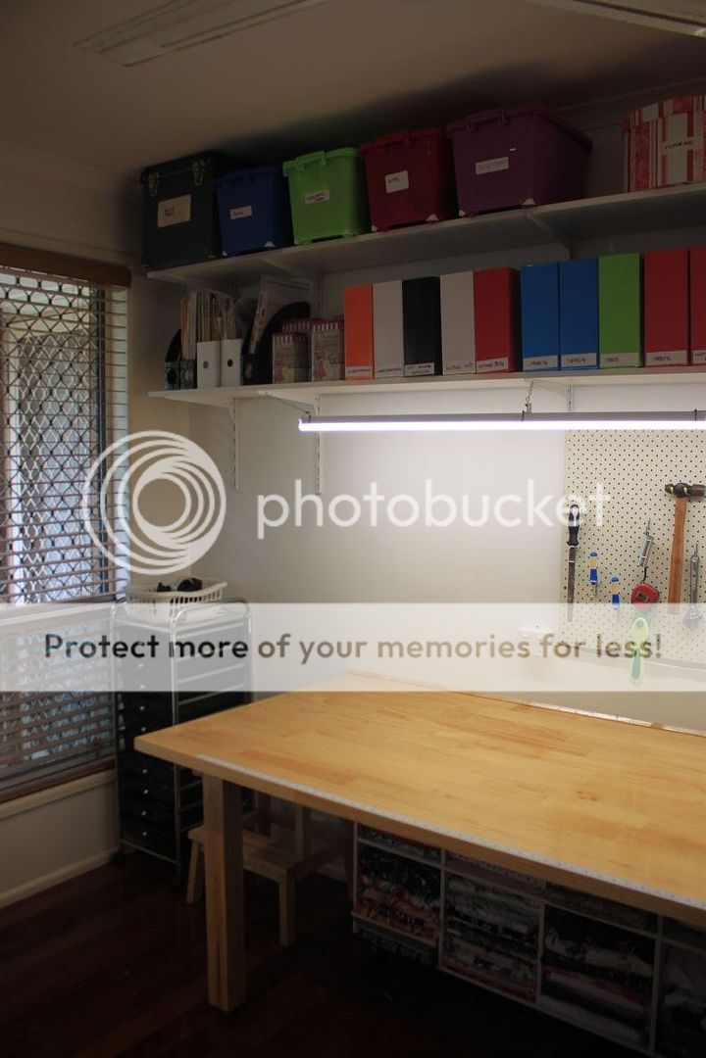
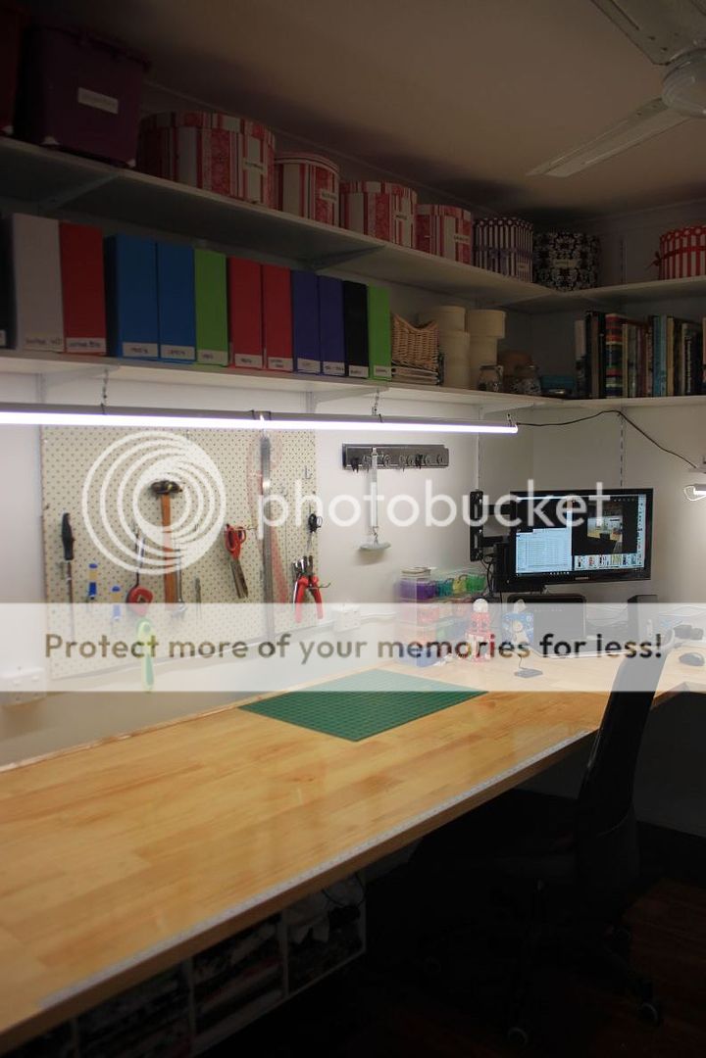
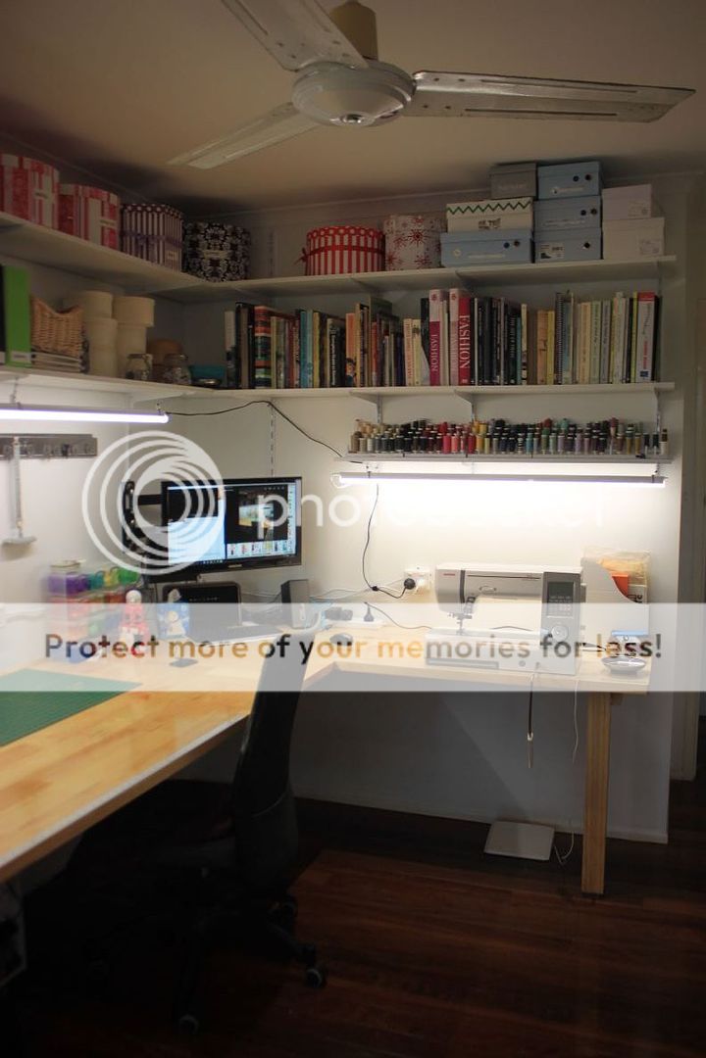
No comments:
Post a Comment